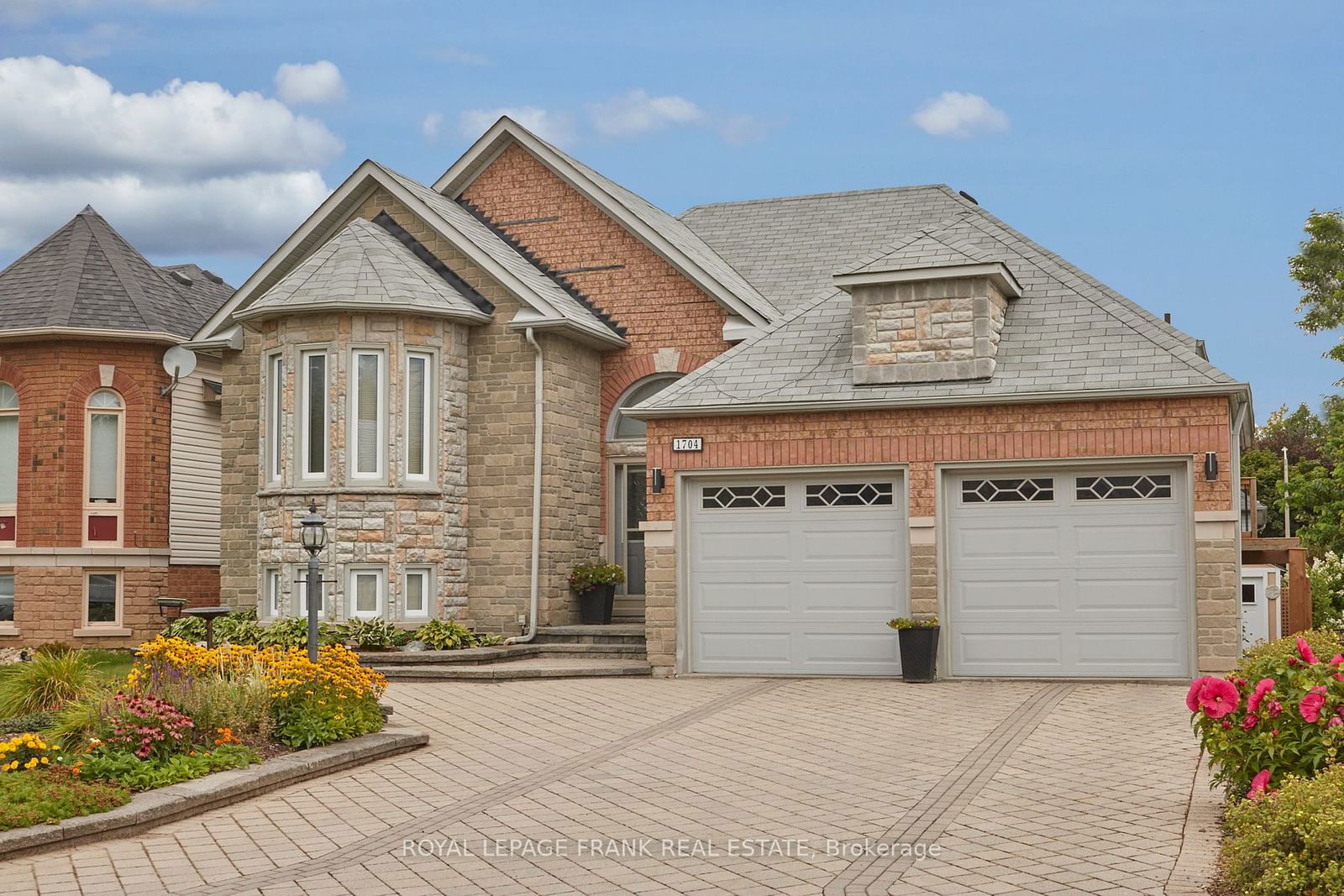$949,000
$***,***
3-Bed
3-Bath
Listed on 8/8/24
Listed by ROYAL LEPAGE FRANK REAL ESTATE
Location! Location! Location! Welcome to this stunning 3-bedroom, 3-bathroom raised bungalow nestled in a serene neighborhood in northeast Oshawa. This home is a true gem, offering an open-concept layout that seamlessly combines the kitchen, living, and dining areas. Key Features: Open-Concept Living/Dining room flows effortlessly into a modern kitchen, perfect for both everyday living and entertaining. Chef's Delight Kitchen Featuring a large island with granite countertops and soft-close cabinets and drawers, this kitchen is both functional and stylish. The dining area includes a walkout to a beautiful deck, ideal for summer barbecues. Enjoy the fresh feel of new flooring in the foyer, kitchen, and hallway. The cozy rec room provides additional living space with a walkout to the backyard, a workshop area and 3rd bathroom. Step outside to a backyard oasis complete with a gazebo, beautiful gardens, and a custom shed for storage. This home offers the perfect blend of modern amenities and comfortable living in a quiet and family-friendly area. Don't miss the opportunity to make this lovely bungalow your new home!
This Home Has Access To Garage From The Home. There Are No Sidewalks.24 Hours Irrevocable As Per Seller.
E9244996
Detached, Bungalow-Raised
6+3
3
3
2
Attached
6
Central Air
W/O
Y
Brick, Stone
Forced Air
Y
$5,827.19 (2024)
100.62x49.21 (Feet)
